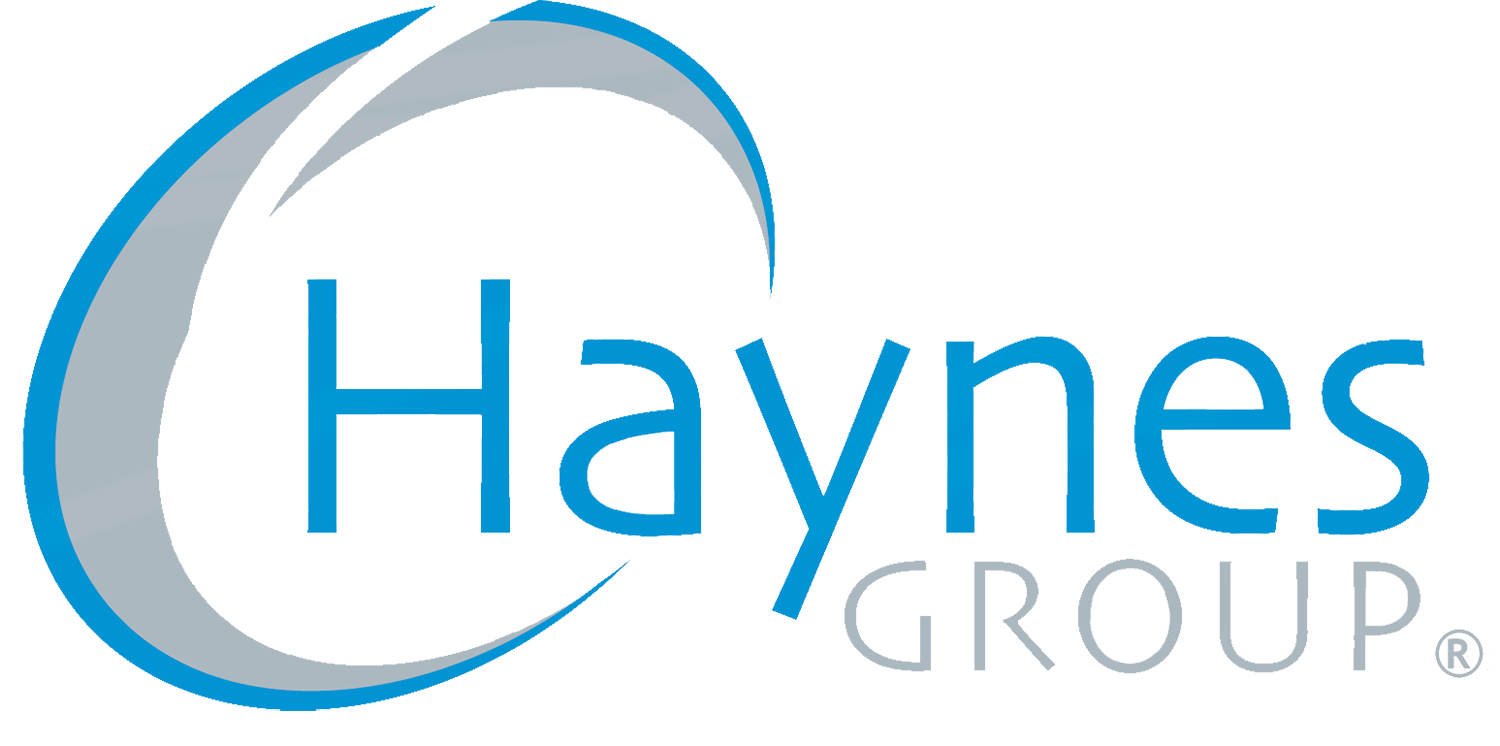Taylorism Courtesy of Groom Office Environments
1920’s-1940’s
Office layout and efficiency were the focus of the first modern offices, with managers and leadership on the perimeters and employees occupying open space in a concept called Taylorism, named after Frederick Taylor. In the 1930’s, air conditioning and fluorescent lighting was introduced.
1950’s
An open factory style floor plan was introduced to increase productivity, making all workers visible. Due to lighting, workers had more flexibility with where they could work. Higher ranking employees had their own offices and executives had corner offices with the most windows which was considered a status symbol at the time.
Courtesy of The People Group
Courtesy of Bos Office Furniture
1960’s
The “action office” - a three-walled cubical, also known as Burolandschaft - focused on organizing office spaces to meet the needs of employees. It created multiple work areas with more flexibility on where employees could be located. Interaction was encouraged between employees.
Action Office Courtesy of Blogging on Business
1970’s
Cubicles became the popular office layout and computers were starting to make their appearance, though they weren’t common. Daylight/open windows, views, and space became important to employees.
Courtesy of Click Americana
Courtesy of Business Insider
1980’s
Glass and concrete in the office were made popular due to their clean look and modern feel, cubicles were also still very popular due to being an inexpensive furnishing option. However, their popularity led to the “clunky” and “heavy” feeling in workspaces.
1990’s
Open offices regained popularity as employers began to focus more on collaboration rather than strictly productivity. People were starting to work away from their desks more and spaces were painted and designed to be more colorful and casual.
Courtesy of Loc Commercial
Turn of the Century
“Co-working” became the new trend due to the rise of independent and remote professionals. “Fun” office designs and layouts started to gain popularity, making the workplace enjoyable.
Turn of the Century Courtesy of Bisley
Today
Sustainability, wellness, community, and nature are heavily incorporated into the workplace with an emphasis on natural lighting and plants.
Piaggio Fast Forward Courtesy of Haynes Group










